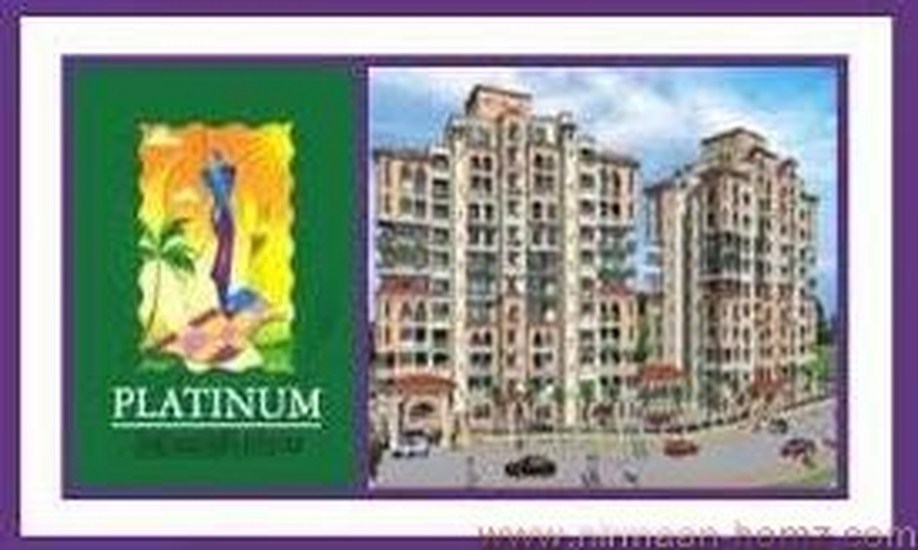
Rishabh Platinum
Ahinsa Khand 2, Indirapuram

Ahinsa Khand 2, Indirapuram
2
2
96
Ready to move
-
Rishabh platinum, Super luxurious housing project developed by Rishabh build well (p) ltd at Indirapuram, with a very limited number of apartments that are loaded with E home security system, CCTV surveillance all over the society, world class interiors & furnishings.
Strategic Location:
• 10 minutes drive from Anand Vihar ISBT.
• 30 minutes from Connaught Place.
• Fastest developing zone of NCR.
• Reputed school, such as DPS, Cambridge and St.Thomas are in immediate vicinity.
• Shopping malls and Amusement Centres with host of Multiplexes are in close proximity.
Luxury Infinite:
- Emphasis on architecture
- Special care has been taken to create the exterior ambience of the apartments. Spanish Architecture creates an aura of relaxed atmosphere and serenity.
- Adequate Car Parking
- Twin level basement car parking has been provided to accommodate more than 100 cars.
- Large green cover
- Adequate green are has been provided around the apartment with provision for joggers track and kids play zone.
- Water Harvesting System.
- Appropriate planning has been done to ensure that the rain water supplements the ground water reserve, serving the precious eco system of the area.
- Splendid Air Circulation
- All flats in Rishabh Platinum are two sides corners with windows opening towards greens. This ensures adequate natural light and ventilation in all flats.
Salient Features:
• GDA approved free hold land
• Located next to DPS just off NH-24
• Power backup for lifts and common services
• Separate R.O system in each flat
• 24hrs. water supply from centralized water softening plant
• Housing loan facility available from all leading banks and financial institutions
| Type | Size (Sq ft) | Price Per Unit | Price |
|---|---|---|---|
| 3 BHK | 1684 | 6235 | 1.05 Cr |
| 3 BHK | 1804 | 6375 | 1.15 Cr |
| 3 BHK | 1872 | 6410 | 1.20 Cr |
| 3 BHK | 1911 | 6803 | 1.30 Cr |
| 3 BHK | 1969 | 6094 | 1.20 Cr |
| 3 BHK + SR | 1992 | 7028 | 1.40 Cr |
| 4 BHK + SR | 2170 | 7373 | 1.60 Cr |
| Penthouse | 3800 | 6053 | 2.30 Cr |