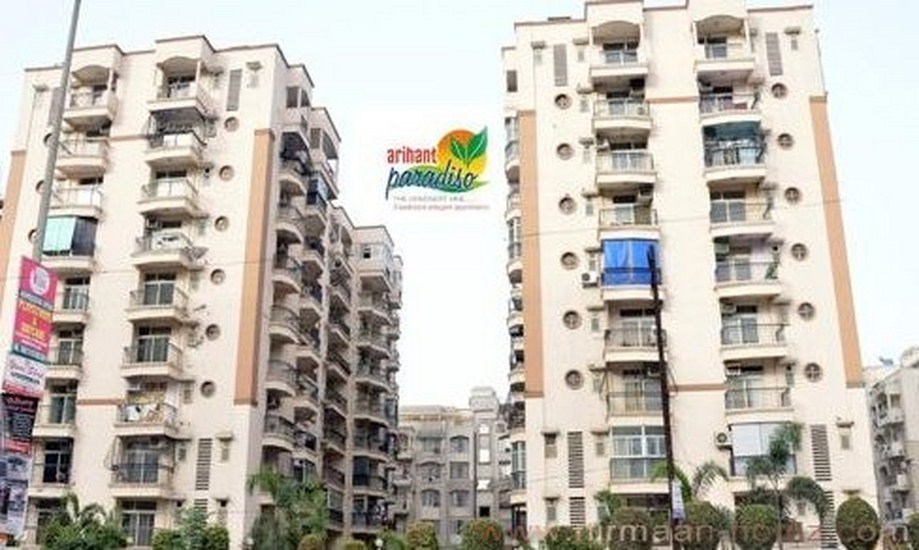
Arihant Paradiso
Ahinsa Khand 2, Indirapuram

Ahinsa Khand 2, Indirapuram
2
2
80
Ready to move
-
Strategically located, Arihant Paradiso spells a freedom to stay in touch with all the prominent places you’ll prefer to connect yourself. A short drive from the Nizammudin Bridge on NH – 24, it is 10 minutes away from the Anand Vihar ISBT. The place is well-connected to all parts of Delhi and the NCR. It is a destination for joy, peace and happiness
GENERAL: Earthquake resistant structure, designed tested against static and dynamic forces under seismic conditions
STRUCTURE: R.C.C. frame structure with tie beams connecting the columns R.C.C. slabs and beams with brick walls in between.
KITCHEN: Wonder marble flooring, granite-working platform with 2 ft. high glazed tiles above it, other walls also to have glazed tiles up to the same level and provided with stainless steel sink.
ELECTRICAL: All copper wiring in P.V.C. concealed conduit provision for adequate light and power points as well as telephone and T.V. outlets with modular switches protective M.C.B.'s.
WATER SUPPLY: Underground and overhead water tanks with pumps for uninterrupted supply of water and an individual R.O. (Reverse Osmosis) water machine for each flat.
DOOR/WINDOW: Designer moulded doors upto 8 feet height with polish and window shutter with superior quality U.P.V.C., all windows with additional mesh gauge shutter along with glass shutters.
FLOORING: Wonder marble in drawing room, lobby area and bedroom, one bedroom with wooden flooring, colour full toilets.
HARDWARE: Shutter hinges in steel. All other fittings of aluminum in SS finish. All doors except that in kitchen are provided with mortice locks.
INTERNAL FINISH: All internal walls plastered and painted in pleasing shades of oil bound distemper (ceiling white).
P.O.P: Wall-to-Wall P.O.P with cornice decorative roof in drawing and dinning lobby area.
EXTERNAL FINISH: Most modern and elegant finish.
TOILETS: Tiles up to 8 ft. height provision for hot and cold water system (without geysers). Glazed tiles in pleasing colours on wall upto door level. Sanitary ware/Chinaware in matching colours with tiles and single level chrome plated fitting of standard make. Master toilet and kids toilet with Shower panel.
| Type | Size (Sq ft) | Price Per Unit | Price |
|---|---|---|---|
| 3 BHK | 1725 | 6377 | 1.10 Cr |
| 3 BHK + SR | 1850 | 6757 | 1.25 Cr |