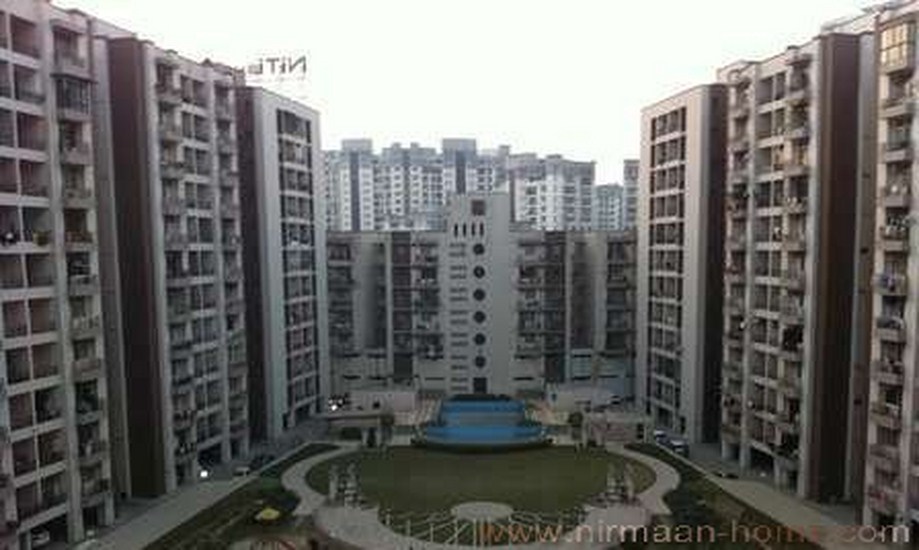
The Lotus Pond
Vaibhav Khand, Indirapuram

Vaibhav Khand, Indirapuram
4
7
300
Ready to move
-
Lotus Pond presents a perfect blend of elegance,comfort style at Indirapuram. This residential complex is based on Vastu compliant, every house is a corner house, and the main entry to the complex isdesigned to ensure maximum inflow of cosmic energy for a healthy living.
Structure
Earthquake resistant RCC and non-load bearing brick walls.
Doors & Windows
Frames are made up of Imported Wood / Aluminium Frames
Shutters are used in Flush Doors
Hardware
All doors and windows have with metal fittings, with mortice locks and doors
Walls & Ceilings
POP finish on walls & ceilings of all bedrooms and D/D Room
Flooring
In Kitchen, Bedrooms, D/D and Lobbies vitrified tiles are used.
In Master Bedroom Wooden Flooring(Optional) is done.
In Toilets and Balconies Anti-skid ceramic tiles are used.
The Staircases, entrance lobby and passage are marked with Kota stone, baroda green stone combination.
Electrical
Copper wiring in PVC concealed conduit. Light fittings and fans in bedrooms, D/D rooms
Finishing
The Doors/Windows are marked with lacquer polish finish / synthetic enamel paint.
The Internal/ceiling is coated with oil bound distemper in pleasing color shades.
The External/Wall finish is coated with permanent textured finish.
Kitchen
Granite counter.
Stainless steel sink with drain board, hot and cold CP mixture.
Glazed wall tiles up to 2 ft. height above counter.
Toilets
European Floor mounted WC in pastel shades.
ChinaWare matching tiles up to 7 ft. height in all toilets
Wash Basin, CP fittings mixture with provision of hot & cold water
| Type | Size (Sq ft) | Price Per Unit | Price |
|---|---|---|---|
| 2 BHK | 945 | 6878 | 65 L |
| 2 BHK | 1265 | 7115 | 90 L |
| 2 BHK + SR | 1395 | 7527 | 1.05 Cr |
| 3 BHK | 1545 | 8738 | 1.35 Cr |
| 3 BHK | 1955 | 8696 | 1.70 Cr |
| 4 BHK | 2295 | 9150 | 2.10 Cr |
| Penthouse | 3090 | 6796 | 2.10 Cr |
| Penthouse | 3910 | 7161 | 2.80 Cr |