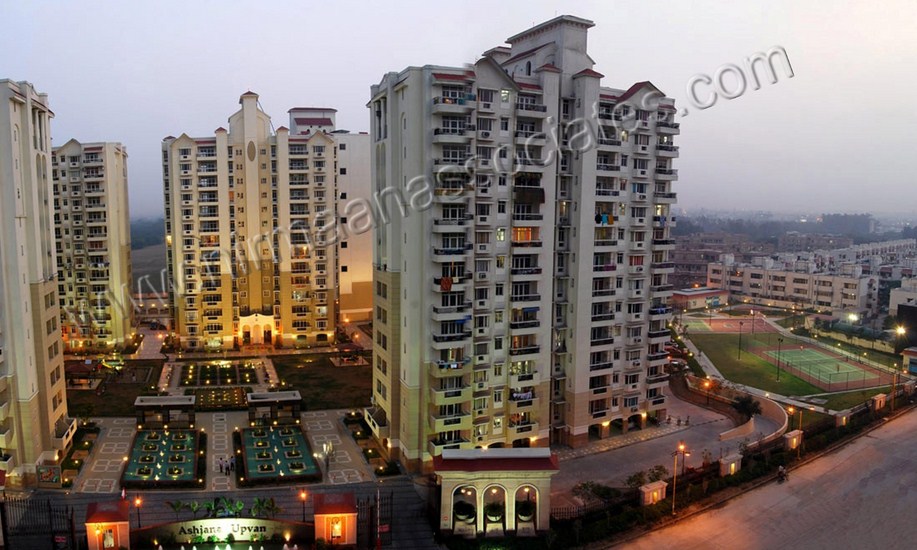
Ashiana Upvan
Ahinsa Khand 2, Indirapuram

Ahinsa Khand 2, Indirapuram
8
7
450
Ready to move
-
Ashiana Upvan is spread over more than 7 acres of land with beautifully landscaped large central lawns, water bodies, walkways and driveways. Ashiana Upvan is one of the popular Residential Developments in Indirapuram - Ghaziabad neighborhood of Delhi-NCR. It is among the Completed Projects of its Group. The landscape is beautiful with spacious 11 Blocks and over 700 Houses.
STRUCTURE
Earth Quake Resistant RCC framed structure with infill brick walls.
WALL FINISH
Internal
* Plastered, P.O.P. and paint in pastel shades of acrylic oil bound distemper.
* Ceiling white. P.O.P. cornice in Drawing/Dinning and all Bedrooms.
External
* Ceiling white. P.O.P. cornice in Drawing/Dinning and all Bedrooms.
Flooring
* Drawing/Dining
* Vitrified tiles or equivalent flooring.
Bedrooms
* Vitrified tiles / laminated wooden or equivalent flooring.
Balconies
* Ceramic tiles.
Staircase
* Ceramic Tiles/Kota stone or equivalent flooring.
TOILET
Walls
* Ceramic tiles unto 7 height.
Flooring
* Ceramic tiles
Fittings
* Hot & Cold Water supply (without geyser) with CP fittings of Standard make.
* Mirror & Towel rail shall be provided.
Sanitary ware
* Pastel/ White colour Vitreous Ceramic sanitary ware of standard make.
KITCHEN
Platform
* Working platform in Black Granite top with Stainless steel kitchen sink.
Wall
* 2 feet ceramic tiles dado above working platform.
Flooring
* Ceramic tiles.
Fittings
* Hot & cold water supply (without geyser) with CP fittings of standard make.
WINDOWS
UPVC/Aluminium Powder Coated / Anodised windows with glass shutters.
DOORS
Internal Doors
* European Style Moulded door shutters painted in two coats of synthetic enamel paint.
* All frames of hard wood/aluminium duly painted.
* Internal Bedroom Doors shall have mortise locks & Standard hardware.
Main Door
* European Style Polished Moulded door with brass hardware.
Electrical
Copper wiring in concealed PVC conduits. Modular switches for light &
power points. TV and telephone points in all bedrooms & drawing/dinning.
Water supply
Filtered water supply through centralized water filtration plant.
Power back-up
1 KW** in 2&3-Bedroom apartments. Common areas including one lift in each building.
Monthly running cost of the back-up power shall be payable extra.
Pipe Gas cooking supply
Reticulated piped cooking gas provision shall be given in the kitchen
| Type | Size (Sq ft) | Price Per Unit | Price |
|---|---|---|---|
| 2 BHK | 1225 | 10612 | 1.30 Cr |
| 3 BHK | 1560 | 10256 | 1.60 Cr |
| 3 BHK | 1595 | 10972 | 1.75 Cr |
| 4 BHK | 1825 | 13699 | 2.50 Cr |
| 4 BHK + SR | 2535 | 14201 | 3.60 Cr |