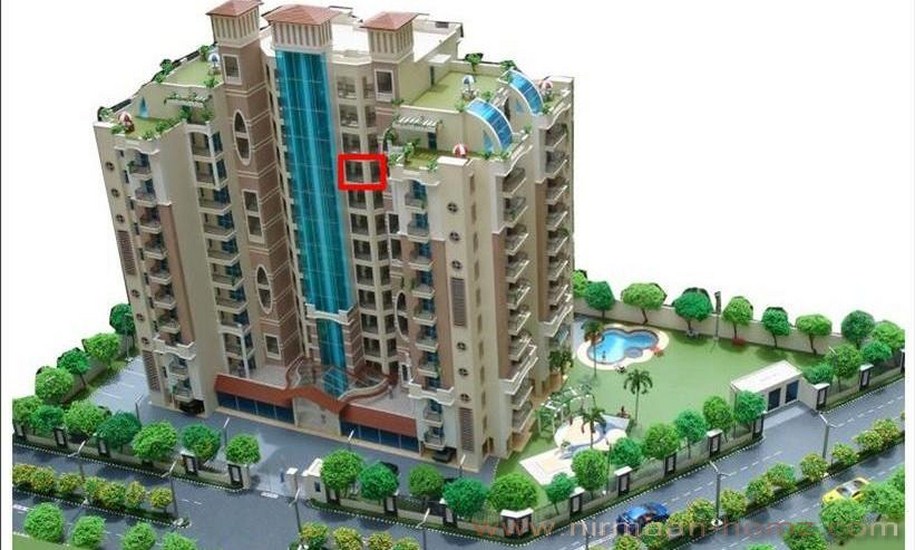
Arihant Altura
Abhay Khand 2, Indirapuram

Abhay Khand 2, Indirapuram
1
1
72
Ready to move
-
Arihant Builders India presents Arihant Altura at Indirapuram. The Altura is an ideal place for locating your dream home as the Arihant Altura offers luxury apartments in 2 or 3 bedrooms with all basic and other amenities
GENERAL: Earthquake resistant structure, designed, tested against stabc and dynamic forces under seismic conditions.
STRUCTURE: R.C.C. frame structure with tie beams connecting the colicrins R.C.C. slabs and beams with brick walls in between.
KITCHEN: Granite and Imported marble hooting, grarite-working MOM with 2 ft. high glazed tiles above it, other walls also to have gazed tiles up to the same level and provided with stainless steel sink.
ELECTRICAL: All copper wiring in PVC. concealed conduit provision for adequate light and power points as well as telephone axIT.V. outlets with modular switches protective M.C.B.'s.
WATER SUPPLY: Underground and overhead water tanks with pumps for uninterrupted supply of water and an individual R.O. (Reverse Osmosis) water machine f or each flat.
DOORS & WINDOWS: Outside superior quality U.PV.C. with adational mesh gauge shutter along with glass shutters. All Inner doors will be designer moulded up to 8feet heigM with polish.
FLOORING : Imported marble flooring in drawing room and lobby area and all bedrooms would be wooden looting, colourfull toilets.
HARDWARE: Shutter hinges in steel all other hardware fittings in aluminium S.S. finish. All doors except that in kitchen are provided with mortise
locks.
INTERNAL FINISH: All Sternal walls plastered
and painted in
pleasing shades of plastic painVemersion (ceding white).
P.O.P.: P.O.P Wall to wall pop with cornice decorative roof in drawing and dinning lobby area.
EXTERNAL FINISH: Most modern and elegant finish.
TOILETS: Tiles up to 8 ft. height prevision for hot and cold water system (without geysers). Glazed tiles in pleasing colours on wail upto door level. Sanitary ware/Chinaware in matching colours with tiles and single level chrome plated fitting of standard make. Master toilet and kid's Set with Shower pawl.
Internet Connectivfty in every fiat through IM-R connectivity.
| Type | Size (Sq ft) | Price Per Unit | Price |
|---|---|---|---|
| 2 BHK | 1270 | 7480 | 95 L |
| 2 BHK | 1735 | 8069 | 1.40 Cr |
| 2 BHK | 1785 | 7955 | 1.42 Cr |