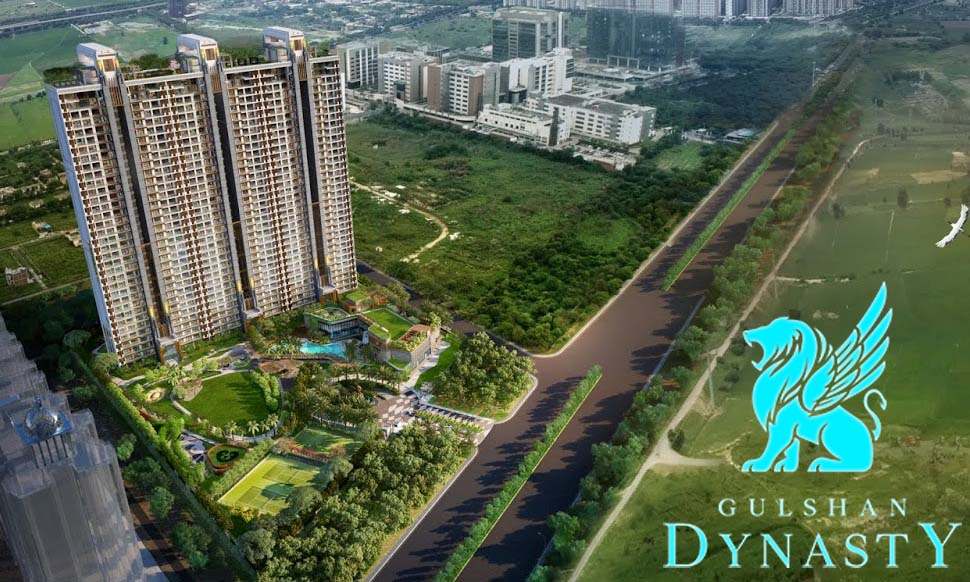
Gulshan Dynasty
Sector - 144, Noida

Sector - 144, Noida
6
2
198
Feb 2024
UPRERAPRJ950870
Gulshan Dynasty is one of the most awaited luxury projects in Noida - 144 by Gulshan Homz. Professionalism, quality, passion and the drive to deliver perfection come together to create the foundation of Gulshan Dynasty. With this project, Gulshan brings you their best, assimilating the experience and learning of over 30 years for a home they can truly call their magnum opus. It has been crafted to complement a life of tasteful lavishness while also being a bedrock for wellness.
Gulshan Dynasty is going to redefine the meaning of luxury flats in Noida. But to further ensure that every facet of life is taken care of, the project also brings to the table a multitude of amenities to ensure physical, mental, social and also environmental wellness. This is the reason why Gulshan resides on the top of the list of best properties in Delhi NCR. This truly will be a gem for Noida and the crown for your glory.
SPECIFICATIONS- WARM SHELL
LIVING | FAMILY LOUNGE | CORRIDOR I DINING
Floor - Imported marble flooring burberry beige/perlato sicilia/ william grey or equivalent.
Walls - Finished with premium plastic emulsion paint of appropriate colour.
Ceiling Ceiling as per design with concealed LED lights in ceiling and coves.
MASTER BEDROOM BEDROOM-I
Floor- Premium laminated wooden flooring.
Walls - Finished with premium plastic emulsion paint of appropriate colour.
Ceiling - Ceiling as per design with concealed LED lights in ceiling and coves.
BEDROOM-2 GUEST BEDROOM
Floor- Imported marble flooring, burberry beige/ perlato silica/ william grey or equivalent.
Walls - Finished with premium plastic emulsion paint of appropriate colour.
Ceiling - Ceiling as per design with concealed LED lights in ceiling and coves.
SERVANT ROOM
Floor - Premium vitrified tiles.
Walls & ceiling - Finished with premium plastic emulsion paint of appropriate colour.
WOODWORK
stylish pre-laminated modular wardrobe with highest standard hardware of blum, hettich or equivalent.
SPECIFICATIONS - COLD SHELL
FLOORING
All internal spaces in the apartment with bare concrete/ IPS.
WALL/CEILING
All internal walls and ceilings within the apartments would be rough finished and unpainted.
EXTERIOR
Appropriate finish of exterior grade texture paint
DOORS AND WINDOWS
Main door (veneer polished) and external doors and windows will be provided
PLUMBING
Vertical stacks for water supply and drainage will be provided in the shafts with connecting points provided in the toilets/kitchen. Internal distribution of water supply and drainage will be done by the customer according to the internal layouts at his own.
cost.
ELECTRICAL
Only PVC conduits will be provided in the ceiling slabs up to drop points. No light points,
fixtures/switches will be provided.
| Type | Size (Sq ft) | Price Per Unit | Price |
|---|---|---|---|
| 5 BHK | 4700 | 0 | On Request |
| 4 BHK + SR | 4700 | 0 | On Request |