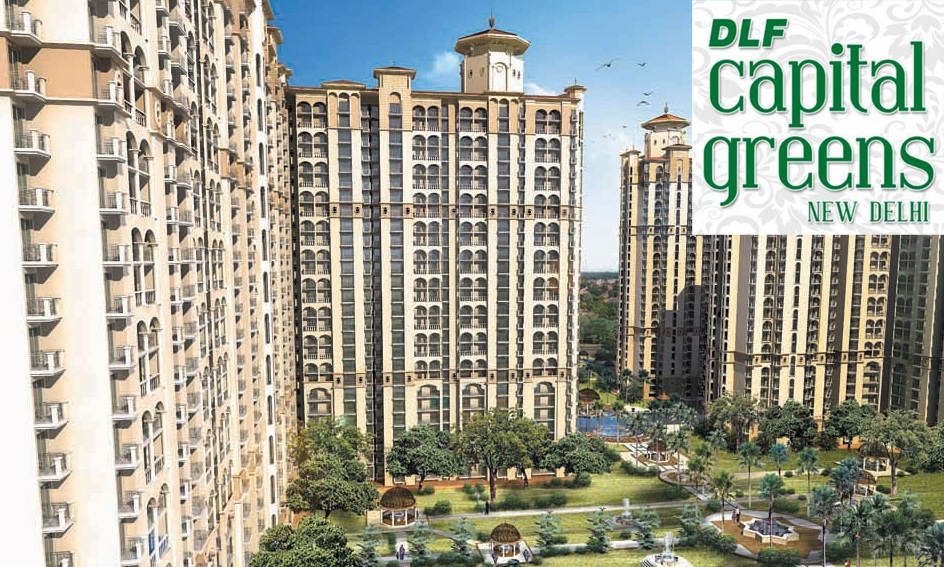
DLF Capital Greens
Moti nagar, Delhi

Moti nagar, Delhi
38
20
2850
Dec 2016
-
DLF Capital Greens is a pleasant residential township which promotes a lifestyle where dreams come true. An overjoyed life presented in the homes available in the form of 2, 3 and 4 BHK apartments build by number one developer in the country. Sharing the locality with most favorable and hot spot at Moti Nagar.
HIGHLIGHTS PHASE- 1 & 2
HIGHLIGHTS PHASE- 3
With a host of recreational activities at your disposal, the Capital Greens Clubhouse promises to redefine leisure. For a dose of rejuvenation, take a short stroll down to the Clubhouse-where a novel lease of life waits, bathed in luxury and comfort.
• Swimming Pool
• Steam & Sauna
• Gymnasium
• Restaurant
• Banquet Hall
• Party Lawns
Bedroom
Floor: Laminated Wooden Flooring
Walls: Acrylic Emulsion
Ceilings: Oil Bound Distemper
Living / Dining
Floor: Vitrified tiles
Walls: Acrylic Emulsion
Ceiling: Oil Bound Distemper
Kitchen
Floor: Anti Skid Ceramic tiles
Walls: Combination of ceramic tiles, oil bound distemper and / or mirror
Ceilings: Oil Bound Distemper
Fittings & Fixtures: Stainless Steel Double bowl, single drain board kitchen sink.
Balcony
Floor: Terazzo Tiles/Ceramic Tiles
Ceilings: Oil Bound Distemper
Toilets
Floor: Anti Skid Ceramic Tiles
Walls: Combination of ceramic tiles, oil bound distemper and / or mirror
Celings: Oil Bound Distemper
Fittings & Fixtures: Single Lever CP Fittings, White Chinaware, Tower Rail/ Ring No bath tubs.
Servant Room
Floor: Grey Mosaic cast in Situ/Tiles
Walls: Combination of ceramic tiles, oil bound distemper and / or mirror
Ceilings: White Wash
Fittings & Fixtures: Conventional C.P. Fittings and white chinaware
Electrical:
Modular type switches and sockets, copper wiring fittings like fans, light fixtures, geysers, appliances etc. not provided. back up power not exceeding 6 KVA fro Apartments form 1200 sq. ft. utp to 1450 sq. ft. area, not exceeding 7 KVA fro apartments from 1451 sq. ft. up to 1600 sq. ft. not exceeding 9 KVA for apartments from 2400 sq. ft. up to 2650 sq. ft.
Special:
| Type | Size (Sq ft) | Price Per Unit | Price |
|---|---|---|---|
| 2 BHK | 1200 | 19583 | 2.35 Cr |
| 3 BHK | 1415 | 20495 | 2.90 Cr |
| 3 BHK | 1475 | 20339 | 3 Cr |
| 3 BHK | 1545 | 20712 | 3.20 Cr |
| 4 BHK + SR | 2885 | 28423 | 8.20 Cr |
| 4 BHK + SR | 3015 | 30514 | 9.20 Cr |
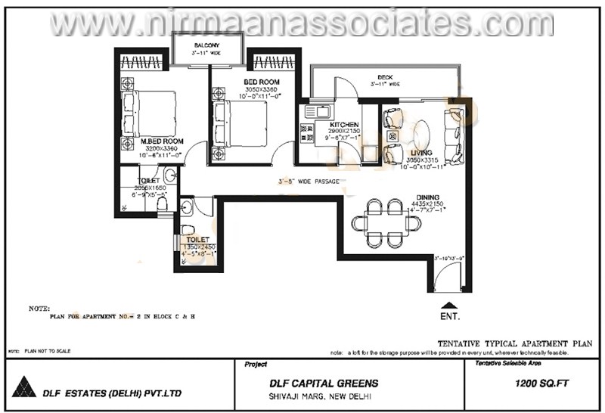
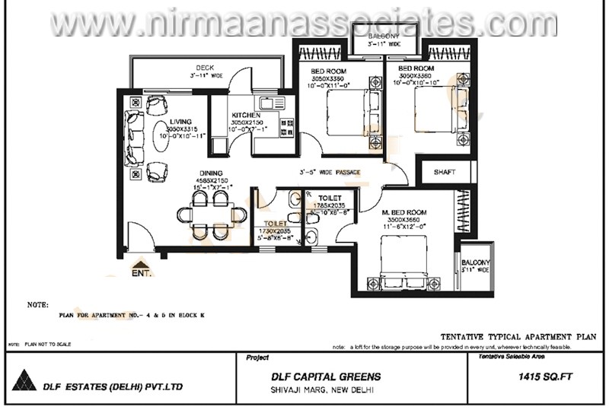
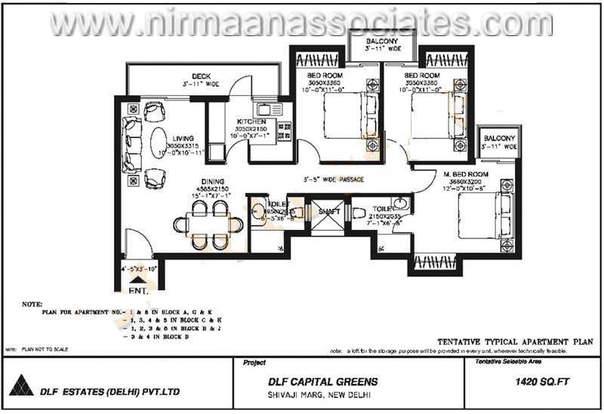
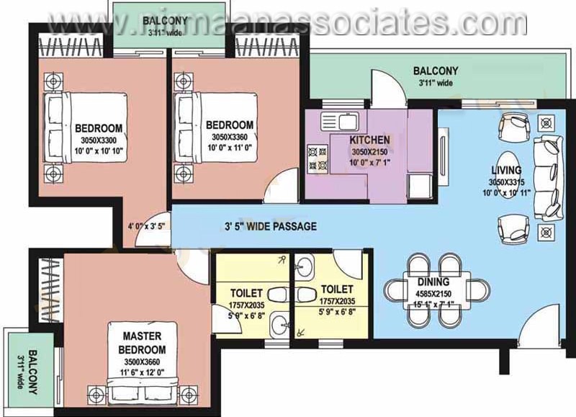
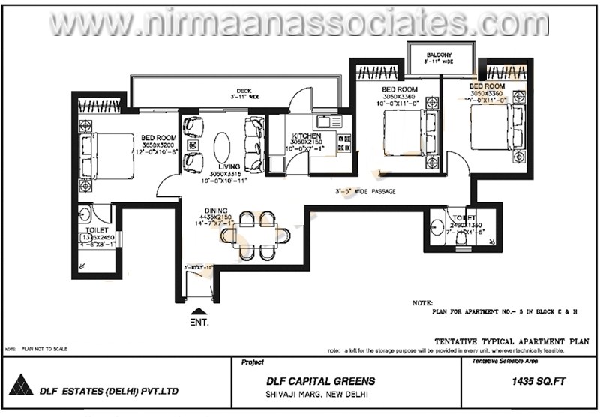
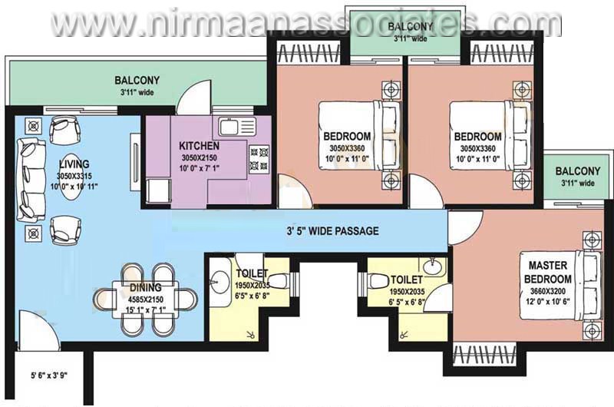
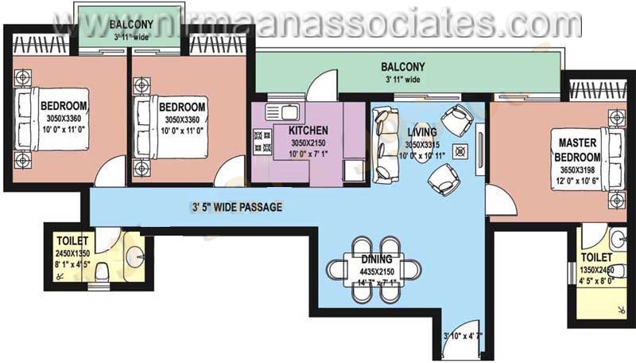
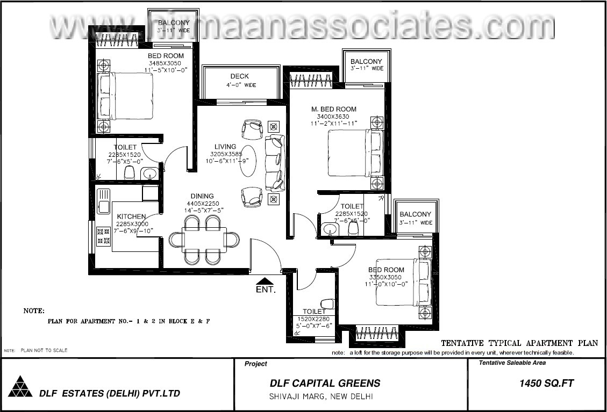
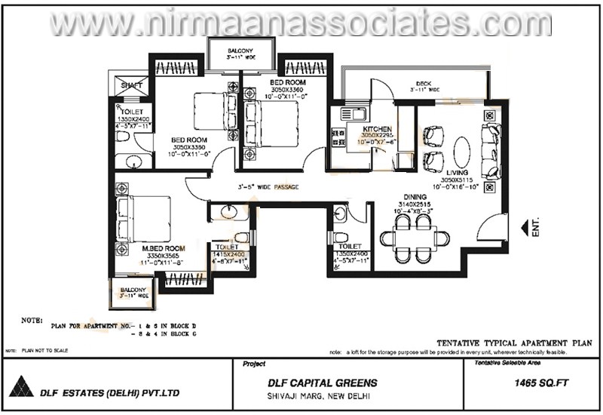
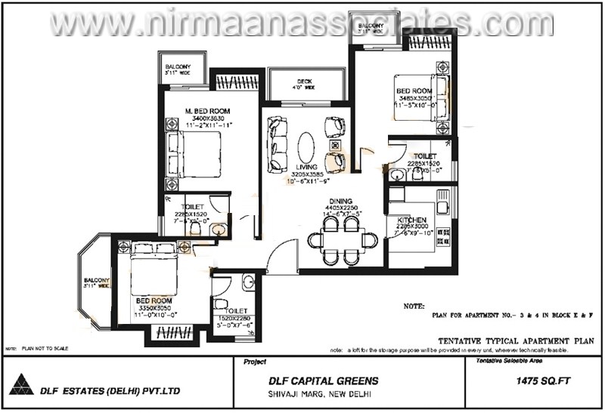
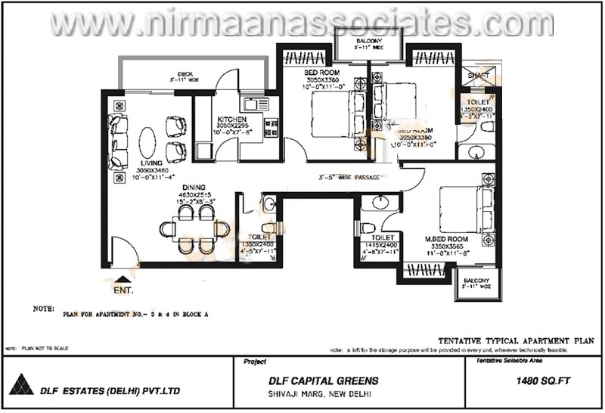
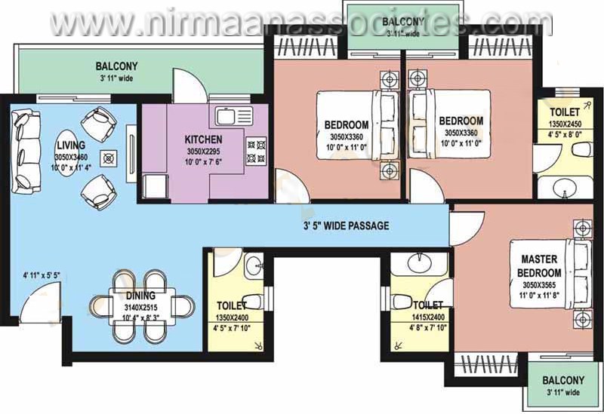
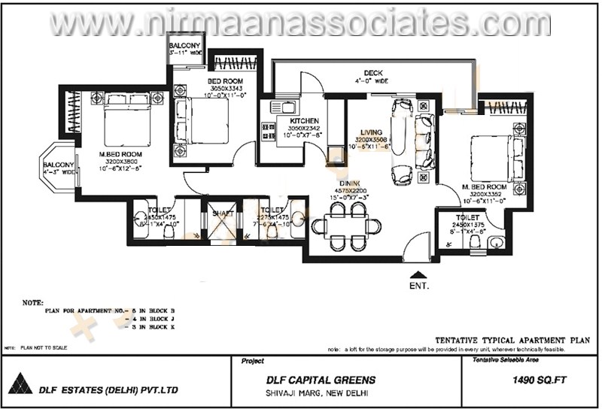
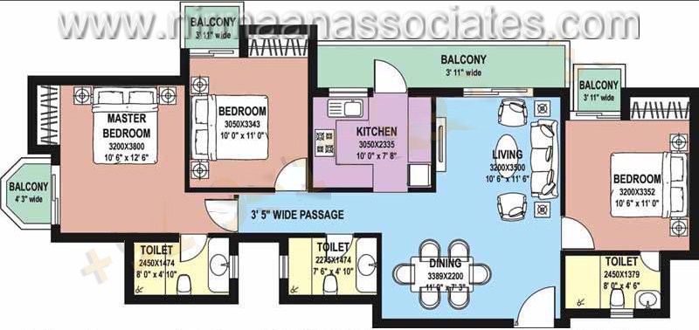
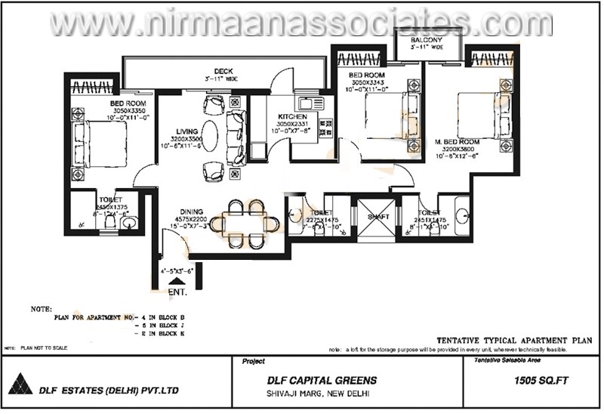
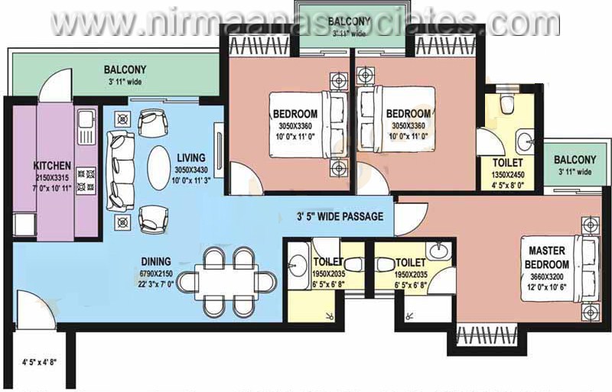
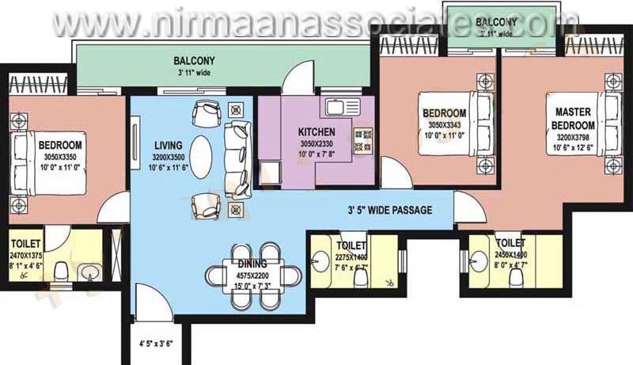
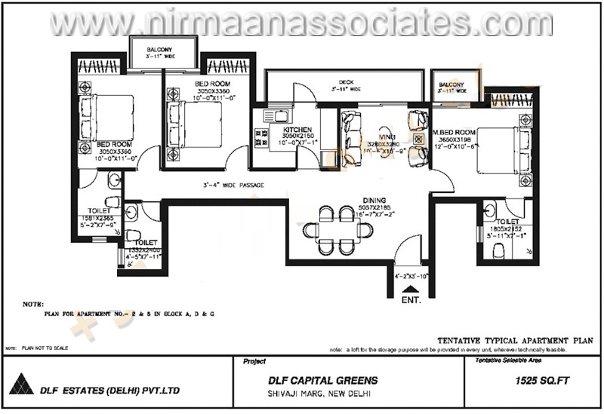
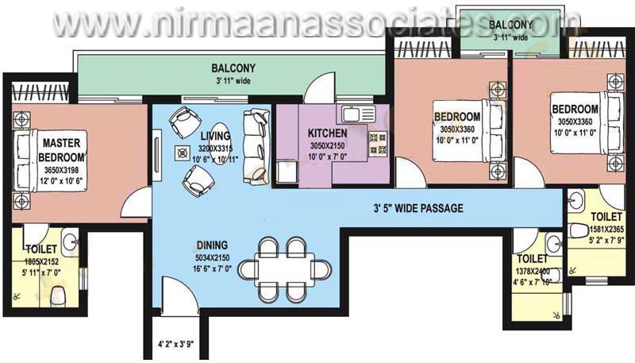
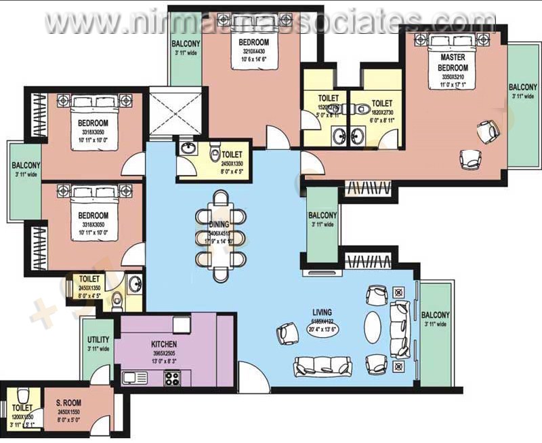
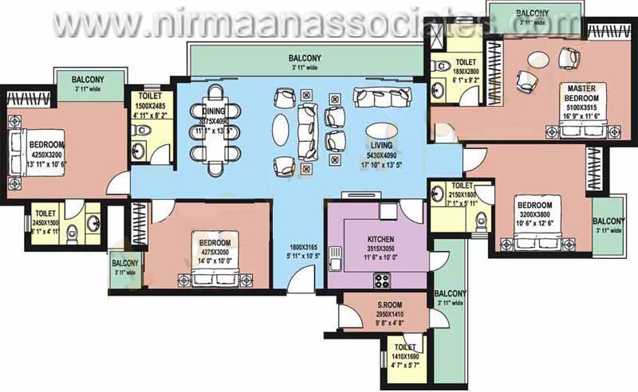
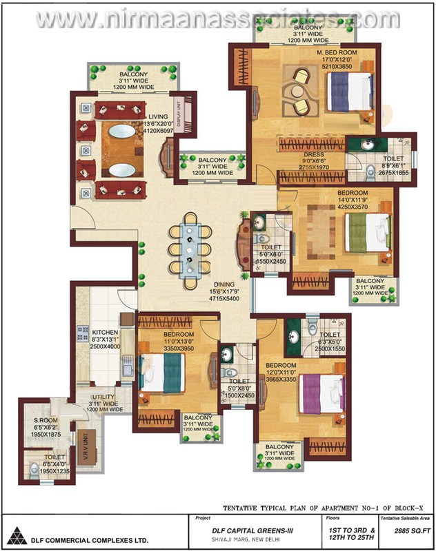
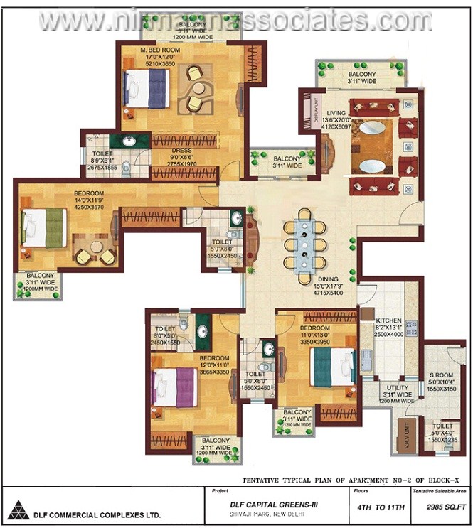
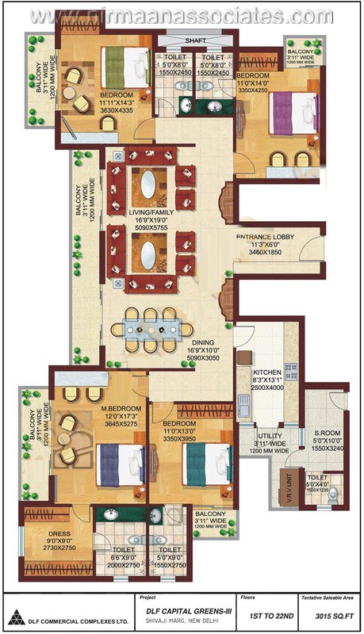
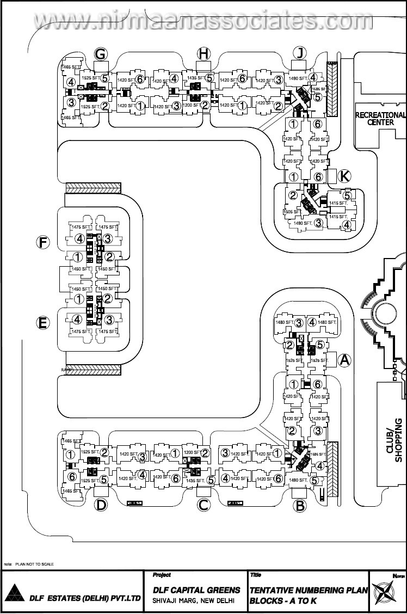
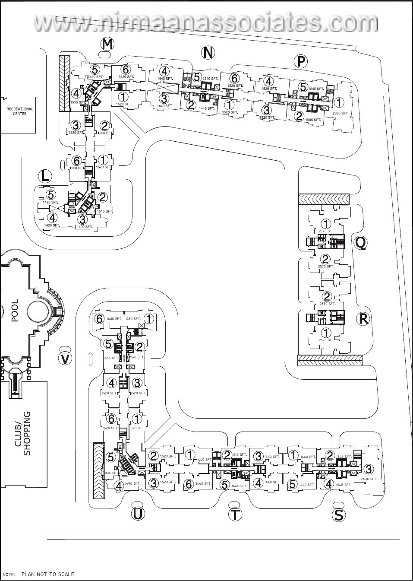
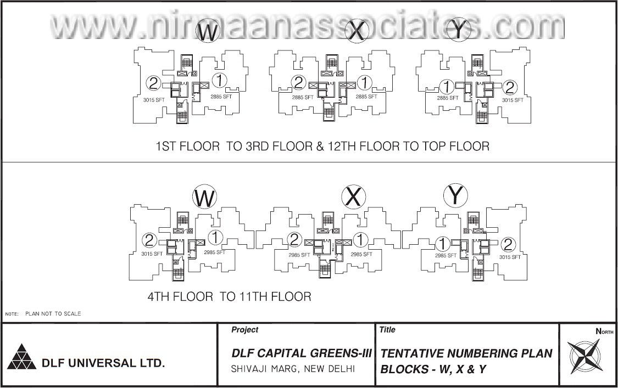
Want to Buy 3+3 flats in DLF Capital Green
By SUNIL KR. SINGH on 27-04-2018