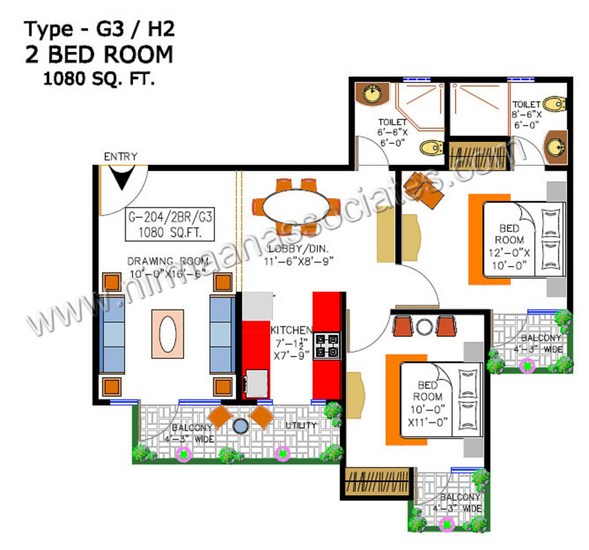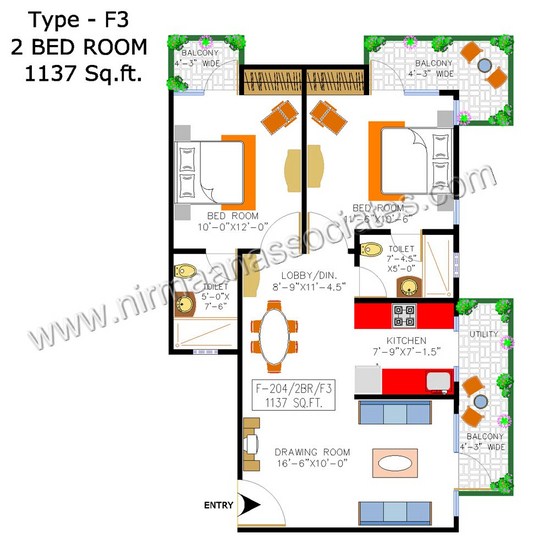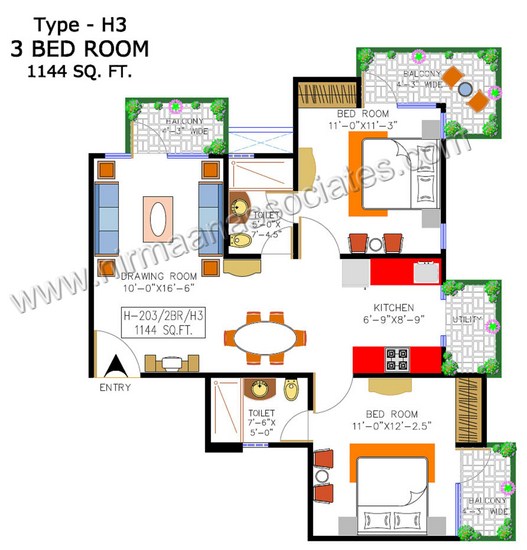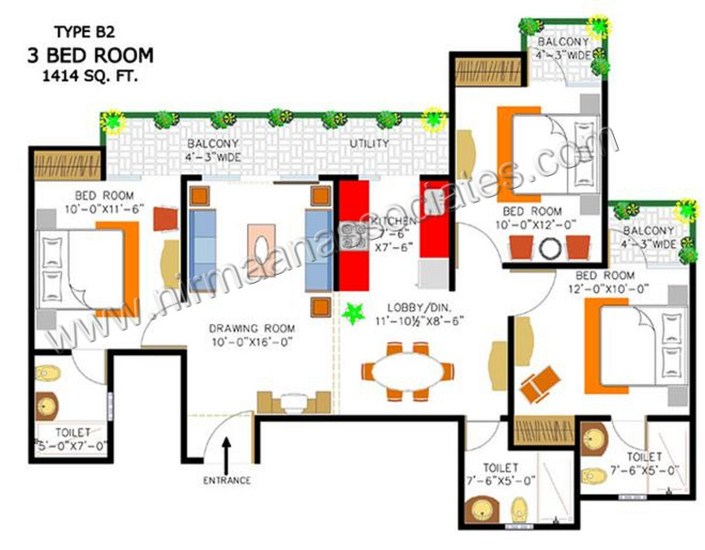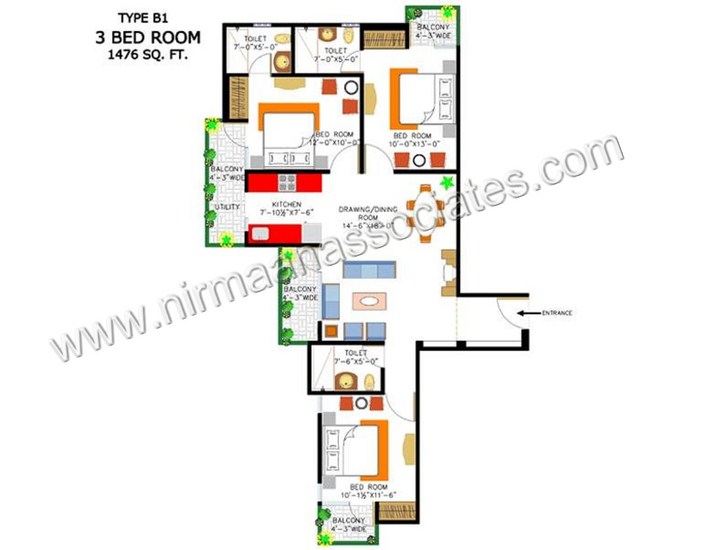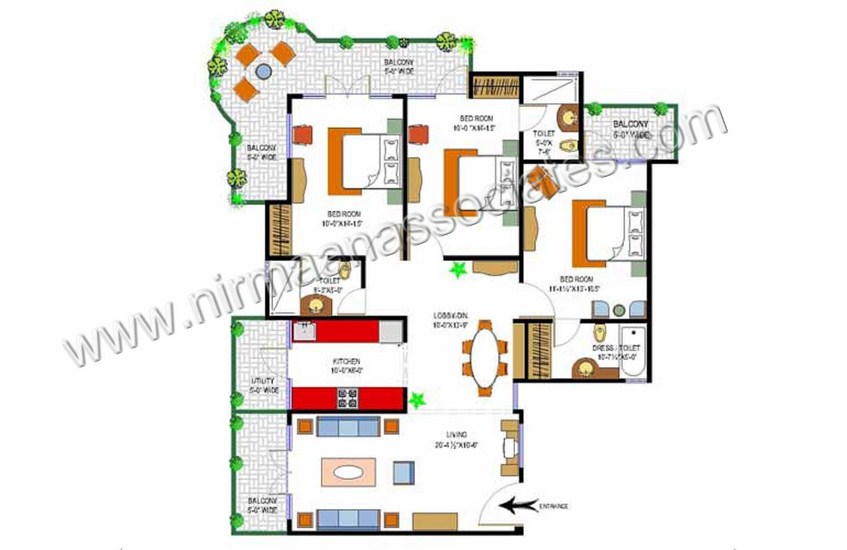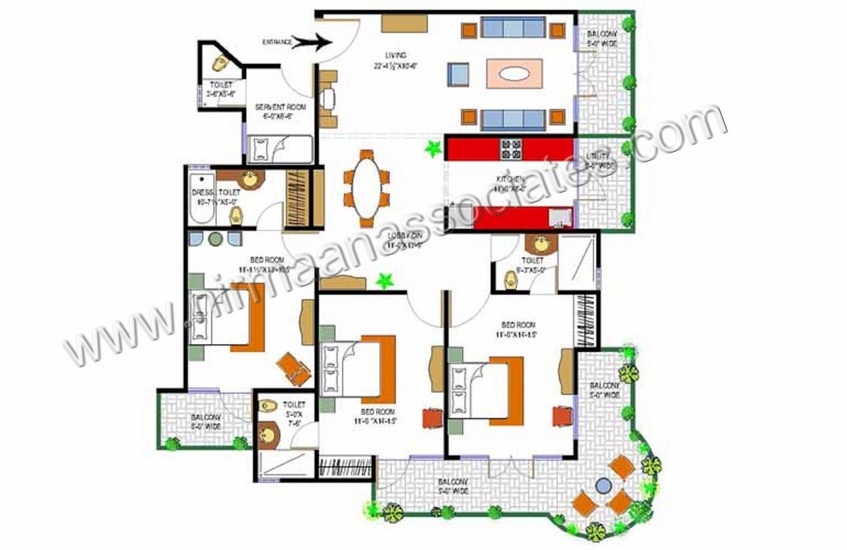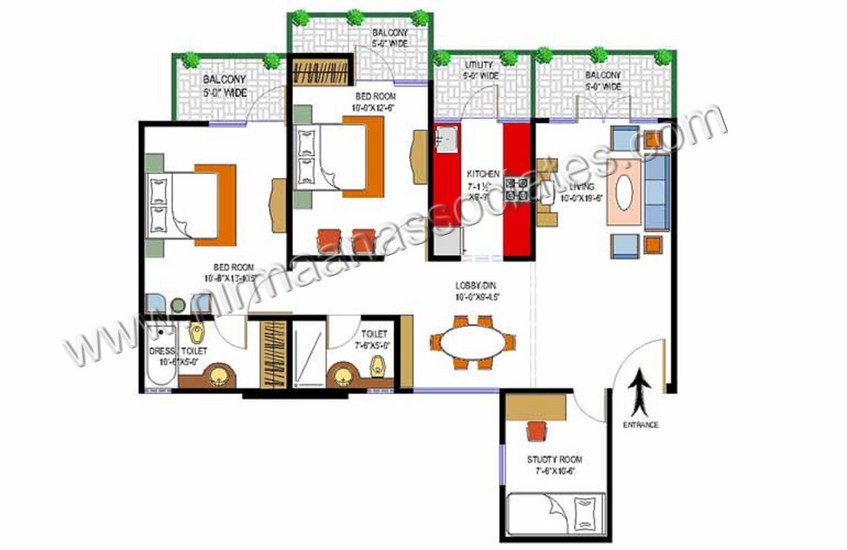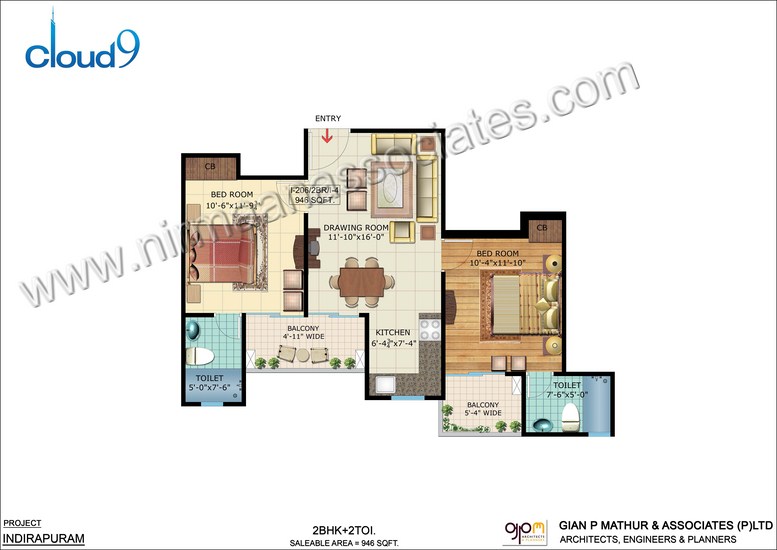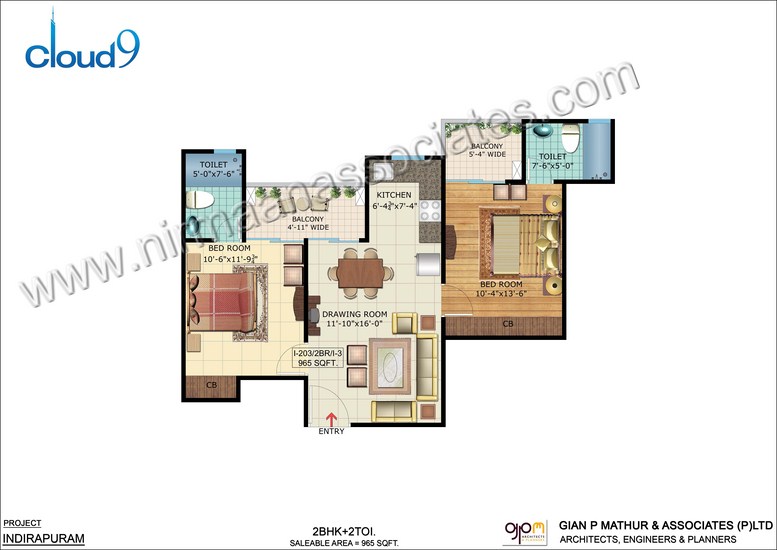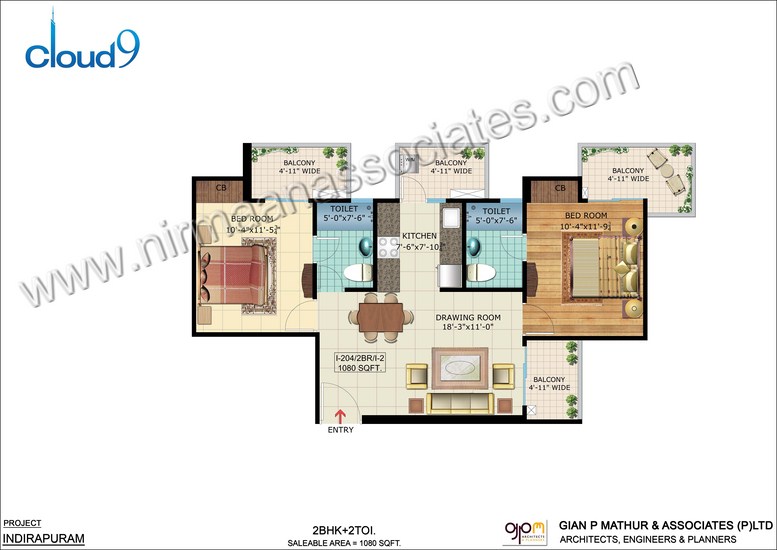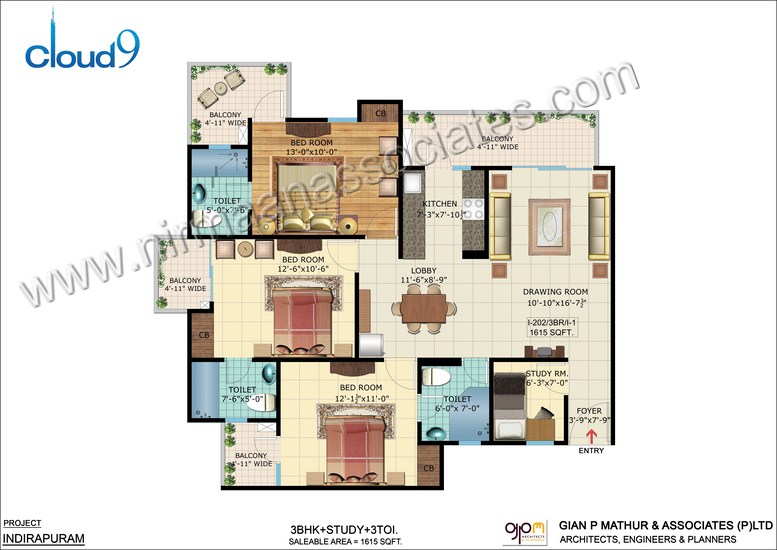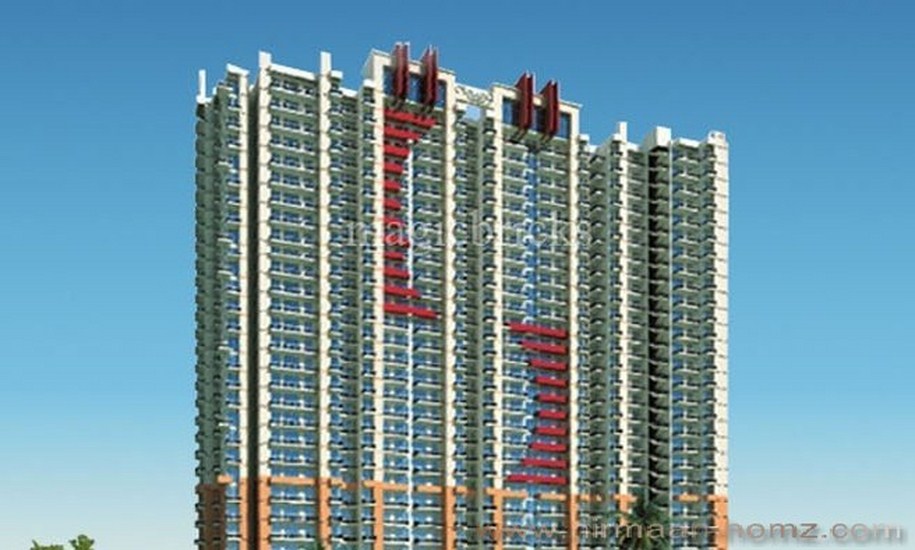
Rishabh Paradise Cloud 9
Ahinsa Khand 2, Indirapuram
65 L - 1.50 Cr
Possession
Ready to move
Category
Residential
Super Area
887 - 1975
Price/unit
6980 - 8537

Ahinsa Khand 2, Indirapuram
7
9
1000
August 2015
-
Rishabh Paradise offers your-self a composed and secure residential surround that vouches for luxuriously unsurpassed homes. A home that pronounces exclusivity, luxury and opulence in clear expressions. Experience the true lifestyle during every moment of your living.
| Type | Size (Sq ft) | Price Per Unit | Price |
|---|---|---|---|
| 2 BHK | 887 | 7328 | 65 L |
| 2 BHK | 965 | 7047 | 68 L |
| 2 BHK | 1075 | 7442 | 80 L |
| 2 BHK | 1137 | 7300 | 83 L |
| 2 BHK | 1144 | 7430 | 85 L |
| 2 BHK + SR | 1186 | 7589 | 90 L |
| 2 BHK + SR | 1205 | 7469 | 90 L |
| 2 BHK + SR | 1361 | 6980 | 95 L |
| 3 BHK | 1414 | 8133 | 1.15 Cr |
| 3 BHK | 1476 | 8130 | 1.20 Cr |
| 3 BHK + SR | 1640 | 8537 | 1.40 Cr |
| 3 BHK | 1762 | 7378 | 1.30 Cr |
| 3 BHK + SR | 1975 | 7595 | 1.50 Cr |
