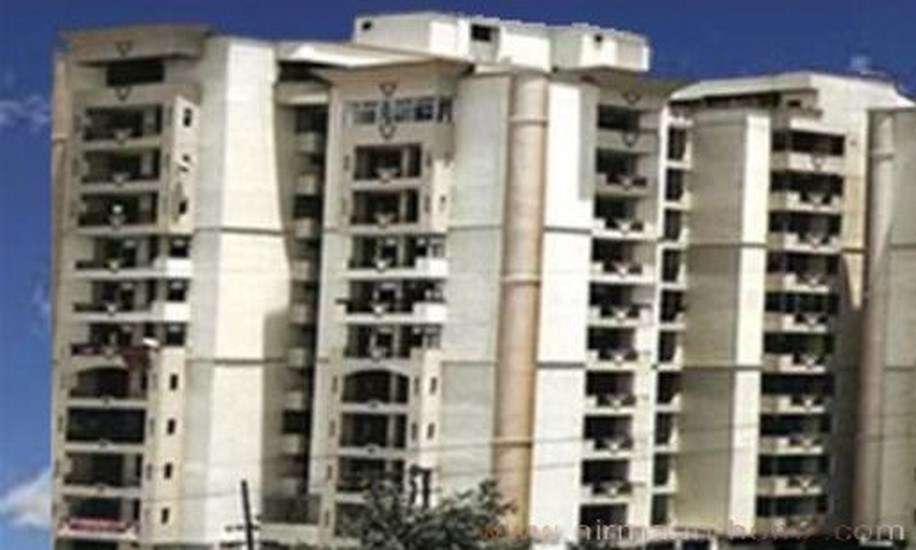
Pinnacle towers
Ahinsa Khand 2, Indirapuram

Ahinsa Khand 2, Indirapuram
2
3
180
Ready to move
-
Pinnacle Tower is one of the popular Residential Developments in Indirapuram - Ghaziabad neighborhood of Delhi-NCR. It is among the Completed Projects of its class. The landscape is beautiful with spacious Houses. the residents of pinnacle tower, indirapuram welcome to pinnacle tower, ahimsa khand-ii, indirapuram tower-a & b with 10 floors and penthouses stand on the main link road to nh-24 adjacent to DPS school, indirapuram and opposite to rail vihar
Water
24-hour water supply from captive and deep tube wells
Filtration and treatment plant
Walls & Finish
Conventional brickwork
Interior - Plaster of Paris
Exterior - Combination of cladding and textured paints
Flooring and dado
Ceramic tiles/vitrified tiles in all bedrooms, living and dining room
Toilet and kitchen floors laid with ceramic tiles
Kitchen
Kitchen platforms made from stone/granite
Dado of ceramic tiles, upto a height of two feet from the platform
Toilet
Standard ceramic tiles up to a height of 7 on walls and floors
Reputed brands of high quality sanitary ware and CP fittings
| Type | Size (Sq ft) | Price Per Unit | Price |
|---|---|---|---|
| 2 BHK | 1196 | 7692 | 92 L |
| 2 BHK | 1242 | 7729 | 96 L |
| 2 BHK | 1282 | 7956 | 1.02 Cr |
| 3 BHK | 1526 | 8847 | 1.35 Cr |
| 3 BHK | 1774 | 8455 | 1.50 Cr |
| 3 BHK | 1820 | 8791 | 1.60 Cr |
| 3 BHK + SR | 1856 | 9698 | 1.80 Cr |
| 3 BHK | 1916 | 9134 | 1.75 Cr |
| 4 BHK | 2190 | 10274 | 2.25 Cr |
| 4 BHK | 2248 | 10454 | 2.35 Cr |