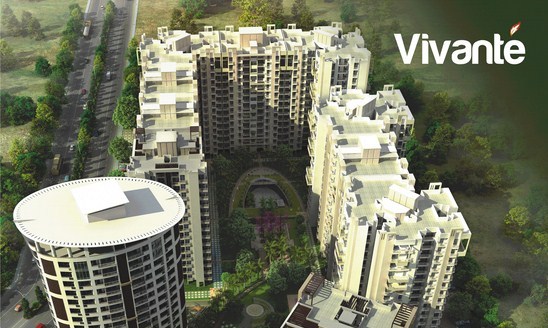
Gulshan Vivante
Sector - 137, Noida

Sector - 137, Noida
7
11
650
Ready to move
-
PREMIUM SPECIFICATIONS (with all Add-ons for Select Towers only)
o Branded Split AC Units in all Bed Rooms & Drawing Room (1.5 tons each)
Main Door
o Colored Screen Video Door Phone.
o Additional MS Steel safety door with wire mesh.
Flooring
o Designer floor tiles in drawing/ dining/ bedrooms and kitchen.
o Anti- skid ceramic tiles in toilets and balcony.
Door & Windows
o External door and windows made of UPVC.
o Internal hardwood frames with flush doors.
o Complete modular cupboards.
Kitchen
o Branded electrical chimney.
o Designer modular kitchen.
o Granite top- working platform.
o Double-bowl stainless steel sink.
o Ceramic glazed tiles 2’ above working platform.
o One R.O unit in each flat.
Toilet
o Designer toilets with anti- skid ceramic floor tiles.
o Glass curtain in shower bay.
o Single lever C.P. fitting
o Ceramic tiles up to 7’ height.
o Fitted with accessories like soap dish and towel hangers.
Inside Wall Finish
o Inside wall finish with POP punning and plastic paint.
External Façade
o Exterior in super paint finish.
Electrical
o Copper wiring in concealed P.V.C. conduits.
o Sufficient lights and power points.
o Provision for T.V., Telephone points in living room and all bedrooms.
o Exhaust fan in all the toilets and kitchen.
o One tube light in each room.
PREMIUM SPECIFICATIONS (with all Add-ons for Select Towers only)
o Branded Split AC Units in all Bed Rooms & Drawing Room (1.5 tons each)
Main Door
o Colored Screen Video Door Phone.
o Additional MS Steel safety door with wire mesh.
Flooring
o Designer floor tiles in drawing/ dining/ bedrooms and kitchen.
o Anti- skid ceramic tiles in toilets and balcony.
Door & Windows
o External door and windows made of UPVC.
o Internal hardwood frames with flush doors.
o Complete modular cupboards.
Kitchen
o Branded electrical chimney.
o Designer modular kitchen.
o Granite top- working platform.
o Double-bowl stainless steel sink.
o Ceramic glazed tiles 2’ above working platform.
o One R.O unit in each flat.
Toilet
o Designer toilets with anti- skid ceramic floor tiles.
o Glass curtain in shower bay.
o Single lever C.P. fitting
o Ceramic tiles up to 7’ height.
o Fitted with accessories like soap dish and towel hangers.
Inside Wall Finish
o Inside wall finish with POP punning and plastic paint.
External Façade
o Exterior in super paint finish.
Electrical
o Copper wiring in concealed P.V.C. conduits.
o Sufficient lights and power points.
o Provision for T.V., Telephone points in living room and all bedrooms.
o Exhaust fan in all the toilets and kitchen.
o One tube light in each room.
| Type | Size (Sq ft) | Price Per Unit | Price |
|---|---|---|---|
| 2 BHK + SR | 1080 | 0 | On Request |
| 2 BHK + SR | 1175 | 0 | On Request |
| 3 BHK | 1395 | 0 | On Request |
| 3 BHK + SR | 1560 | 0 | On Request |
| 3 BHK + SR | 2190 | 0 | On Request |
| 4 BHK + SR | 2640 | 0 | On Request |