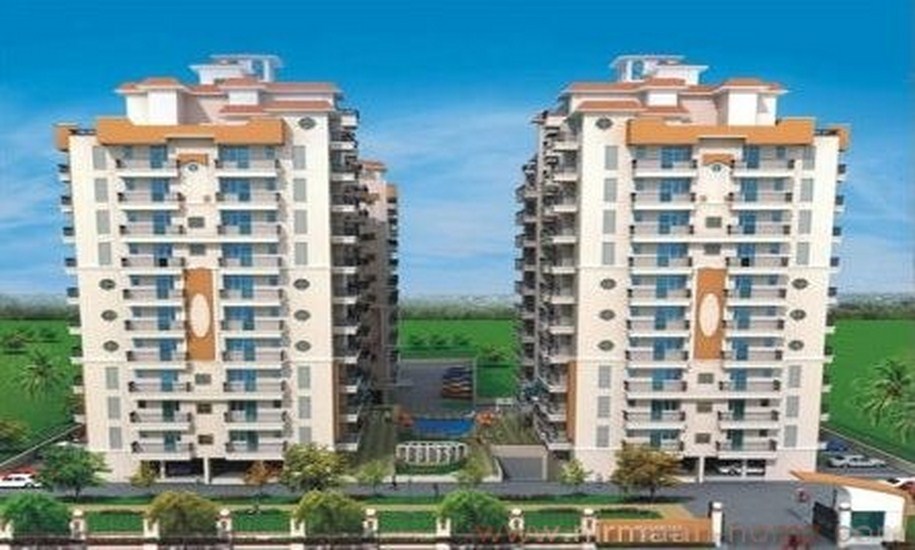
Charms Solitaire
Ahinsa Khand 2, Indirapuram

Ahinsa Khand 2, Indirapuram
2
3
250
Ready to move
-
Charms India Pvt. Ltd. has indeed come a long way building up a remarkable number of apartments and around 300 flats & Commercial Complexes in Shalimar garden & Rajinder Nagar, Indirapuram (Charms Solitaire) Ghaziabad-Uttar Pradesh assuring the best living facilities in peaceful, lush-green atmosphere-a Zero pollution Zone that lies in the outskirts of Delhi.
General: IIT (Rourkee) approved earthquake resistant structure, designed tested against static and dynamic forces under seismic conditions.
Structure: R.C.C. frame structure with tie beams connecting the columns.R.C.C.slabs and beams with brick walls in between.
Door/Window: All external doors & windows with aluminum/wooden glazing. All Internal and main entrance door frames in hard wood (Miranti or equivalent ) with skin moulded doors duly polished.
Flooring: Vitrified tiles /anti skid ceramic tiles.
Internal Finish: All internal walls plastered and painted in pleasing shades of oil bound distemper (ceiling white)
P.O.P.: Wall to wall P.O.P. with cornice decorative roof in drawing and dinning lobby area.
External Finish: Most modern and elegant finish
Toilets: Anti skid ceramic floor titles. Ceramic tiles up to door level on the wall.
Wood Work: Modular type kitchen.
Kitchen: Granite top working platform. Double bowl stainless steel sink. Ceramic glazed tiles 2’ above working platform.
Electrical: Copper wiring in concealed P.V.C. conduits. Sufficient light and power points. Provision for TV, telephone points in living
room and all bedrooms
Water Supply: Underground and overhead water tanks with pumps for uninterrupted supply of water and individual R.O. water
machine for each flat.
Elevators: Two high-speed elevators for each block of OTIS.
Common Amenties: Well developed landscaped garden in the entire complex, joggers track, swimming pool and gymnasium.
Parking: Ample parking space on payment basis.
Note: Marble Granite, wood and other natural products are subject to natural variation in colour, grain texture etc. All specifications, designs, layouts conditions etc. are indicate and competent authority can change some of these at the discretion of the builder or they are purely conceptual and not a legal offering.
| Type | Size (Sq ft) | Price Per Unit | Price |
|---|---|---|---|
| 2 BHK | 1250 | 6000 | 75 L |
| 2 BHK | 1290 | 6047 | 78 L |
| 2 BHK + SR | 1550 | 5806 | 90 L |
| 3 BHK | 1850 | 6216 | 1.15 Cr |