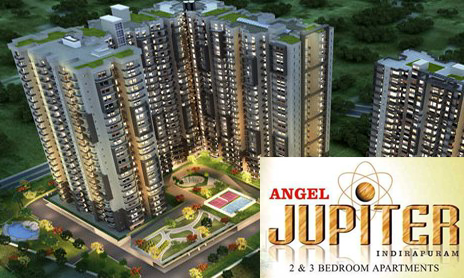
Angel Jupiter
Ahinsa Khand 2, Indirapuram

Ahinsa Khand 2, Indirapuram
4
4
700
Ready to move
-
Indirapuram has become a major attraction for people who are seeking for affordable and luxury living in NCR due to its continuous infrastructure development and excellent amenities available around the area. Indirapuram has an excellent connectivity through NH-24, which is considered an integral part of Delhi. It has well designed and spacious shopping and entertainment centers, which makes the living more fun and enjoyable around the area. Apart from the pleasure options, the area also serves other social amenities such as Hospital, schools and colleges at very small radius, which makes the life easier and convenient for all the people living around the area.
Angel Jupiter, which is situated in the heart of the Indirapuram, is the answer to all the needs of the buyers who are pursuing an admirable and comfortable place to live near NCR with the right blend of modernity, affordability and comfort.
Drawing/Dining Room
· Floors: Vitrified Tiles
· External Doors & Windows: Powder coated aluminum glazings or equivalent
· Fixture & Fitting: Designer Light fitting / Fan
· Wall & Ceiling: Oil bound distemper, one concept wall, POP Punning & Ceiling White
· Internal Door: Hard wood frame with designer panel door
Master bedroom
· Floors: Wooden Laminated
· External Doors & Windows: Powder coated aluminum glazing or equivalent
· Fixture & Fitting: Designer Light fitting / Fan
· Wall & Ceiling: Oil bound distemper, one concept wall, POP Punning & Ceiling White
· Internal Door: Hard wood frame with designer panel door
Bedrooms
· Floors: Vitrified Tiles
· External Doors & Windows: Powder coated aluminum glazing or equivalent
· Fixture & Fitting: Designer Light fitting / Fan
· Wall & Ceiling: Oil bound distemper, one concept wall, POP Punning & Ceiling White
· Internal Door: Hard wood frame with designer panel door
Master bedroom Toilet
· Floors: Vitrified Tiles/Ceramic Tiles
· External Doors & Windows: Powder coated aluminum glazing or equivalent
· Fixture & Fitting: Standard white china-ware, Granite counter, CP fittings
· Wall & Ceiling: Ceramic Tiles up-to 7'-0"
· Internal Door: Hard wood frame with designer panel door
Bedroom Toilet
· Floors: Ceramic Tiles
· External Doors & Windows: Powder coated aluminum glazing or equivalent
· Fixture & Fitting: Standard white china-ware, Granite counter, CP fittings
· Wall & Ceiling: Ceramic Tiles up-to 7'-0"
· Internal Door: Hard wood frame with designer panel door
Kitchen
· Floors: Vitrified Tiles
· External Doors & Windows: Powder coated aluminum glazing or equivalent
· Fixture & Fitting: Granite Top & Stain-less Steel Sink, Roz system
· Wall & Ceiling: Ceramic Tiles up-to 7'-0"
· Internal Door: Open kitchen
Balconies
· Floors: Ceramic Tiles
· External Doors & Windows: Powder coated aluminum glazing or equivalent
Note: Color & design of tiles can be changed without prior notice. All natural products such as tiles, marble stones and wood etc. may have slight variation in texture color and behavior and may have surface area.
Drawing/Dining Room
· Floors: Vitrified Tiles
· External Doors & Windows: Powder coated aluminum glazings or equivalent
· Fixture & Fitting: Designer Light fitting / Fan
· Wall & Ceiling: Oil bound distemper, one concept wall, POP Punning & Ceiling White
· Internal Door: Hard wood frame with designer panel door
Master bedroom
· Floors: Wooden Laminated
· External Doors & Windows: Powder coated aluminum glazing or equivalent
· Fixture & Fitting: Designer Light fitting / Fan
· Wall & Ceiling: Oil bound distemper, one concept wall, POP Punning & Ceiling White
· Internal Door: Hard wood frame with designer panel door
Bedrooms
· Floors: Vitrified Tiles
· External Doors & Windows: Powder coated aluminum glazing or equivalent
· Fixture & Fitting: Designer Light fitting / Fan
· Wall & Ceiling: Oil bound distemper, one concept wall, POP Punning & Ceiling White
· Internal Door: Hard wood frame with designer panel door
Master bedroom Toilet
· Floors: Vitrified Tiles/Ceramic Tiles
· External Doors & Windows: Powder coated aluminum glazing or equivalent
· Fixture & Fitting: Standard white china-ware, Granite counter, CP fittings
· Wall & Ceiling: Ceramic Tiles up-to 7'-0"
· Internal Door: Hard wood frame with designer panel door
Bedroom Toilet
· Floors: Ceramic Tiles
· External Doors & Windows: Powder coated aluminum glazing or equivalent
· Fixture & Fitting: Standard white china-ware, Granite counter, CP fittings
· Wall & Ceiling: Ceramic Tiles up-to 7'-0"
· Internal Door: Hard wood frame with designer panel door
Kitchen
· Floors: Vitrified Tiles
· External Doors & Windows: Powder coated aluminum glazing or equivalent
· Fixture & Fitting: Granite Top & Stain-less Steel Sink, Roz system
· Wall & Ceiling: Ceramic Tiles up-to 7'-0"
· Internal Door: Open kitchen
Balconies
· Floors: Ceramic Tiles
· External Doors & Windows: Powder coated aluminum glazing or equivalent
Note: Color & design of tiles can be changed without prior notice. All natural products such as tiles, marble stones and wood etc. may have slight variation in texture color and behavior and may have surface area.
| Type | Size (Sq ft) | Price Per Unit | Price |
|---|---|---|---|
| 2 BHK | 1150 | 6783 | 78 L |
| 2 BHK + SR | 1285 | 6770 | 87 L |
| 3 BHK | 1575 | 7619 | 1.20 Cr |
| 3 BHK + SR | 1850 | 8108 | 1.50 Cr |