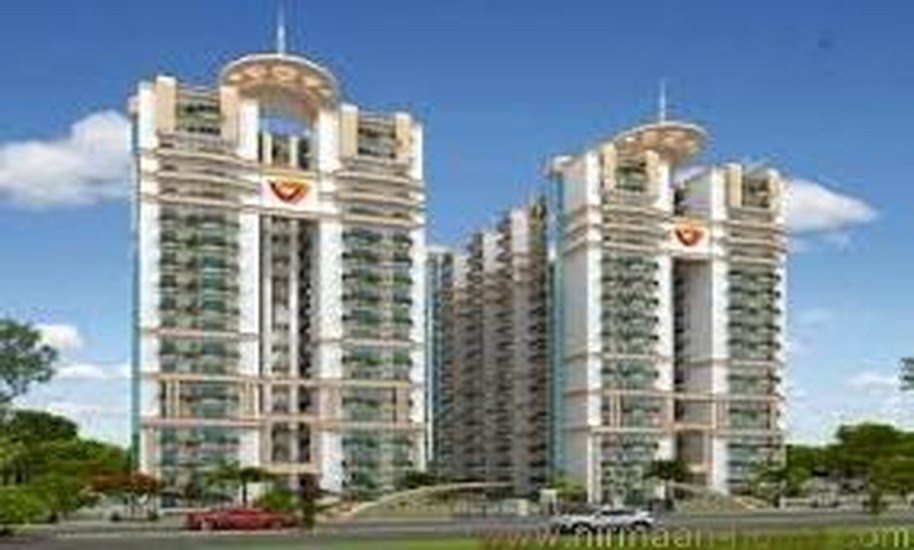
Saya Zenith Homes
Ahinsa Khand 2, Indirapuram

Ahinsa Khand 2, Indirapuram
3
3
300
Ready to move
-
Structure
Earthquake resistant structure designed by highly experienced engineers, approved by IIT Roorkee or any other authorized Institution. Fe 415/500 TMT will be used in RCC. Good quality stones chips, coarse sand & ACC or equivalent cement. 1st class bricks for walls.
Electrical
ISI PVC conduits, ISI multistrand electrical wires, MCB boxes, MCB, modular switches, Telephone & TV outlets in all rooms.
Doors & Windows
Door frames of size 8’ height & section of 6”x2.5” of Maranti wood with Dulux or equivalent mate finish enamel. 32 mm flush doors with designer laminates. Good quality hardware. 16 gauge aluminium powder coated/UPVC outer door/window. Reflective window glass. Good quality hardware.
Cupboards
Cupboards with ISI plywood and board and Hettich hinges and designer handles, laminates of Sundek or Real Touch or Heritage or equivalent will be used. Inner side of cupboards will also be laminated.
Flooring
1m X 1m Rak or equivalent designer vitrified tiles in Drawing/Dining room & kitchen. Rustic Porcelain tiles in bedrooms. Ceramics tiles in all washrooms & balconies.
Wall & Ceiling finish
Plaster of Paris finish on walls & ceilings. Designer pop ceilings in drawing room. Putty to be applied followed by coatings of acrylic emulsion paint in pleasing shades in room. One wall of drawing with wallpaper/textured paint.
Kitchen
Unique Stainless Steel modular kitchen of Godrej or equivalent Brand with Chimney and Hob. Designer ceramic tiles on 2 feet dado above the working top and 5 feet from the floor level on remaining wall, individual RO water system. Double bowel sinks with faucet.
Washrooms
Plumbing done with Prince or equivalents UPVC & CPVC pipes. Shower panels in all washrooms, TOTO or equivalent sanitary more, mirror in all washrooms.
Exterior
Permanent texture paint finish.
Water
Water softening plant for general supply of water & individual RO plant in every kitchen.
Intercom facility
Video phone system with intercom facility for security. Communication can be made with other residents also. Parallel line of this intercom will also be provided in wash rooms also for any emergency call from the wash room.
Power Backup:
100% power back-up.
| Type | Size (Sq ft) | Price Per Unit | Price |
|---|---|---|---|
| 2 BHK | 1140 | 9649 | 1.10 Cr |
| 2 BHK | 1190 | 10084 | 1.20 Cr |
| 3 BHK | 1480 | 10811 | 1.60 Cr |
| 4 BHK + SR | 2160 | 11574 | 2.50 Cr |