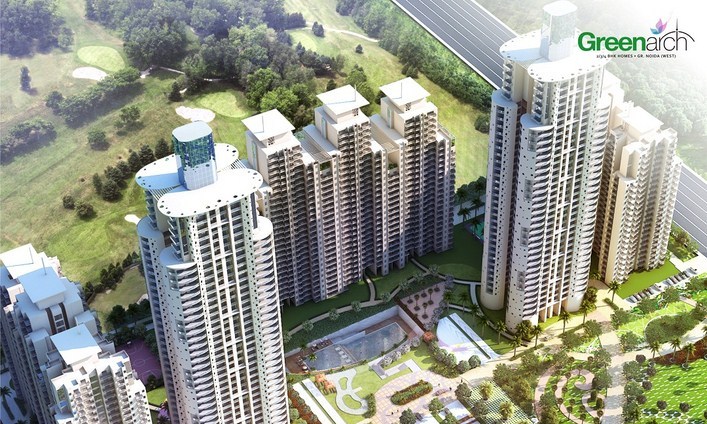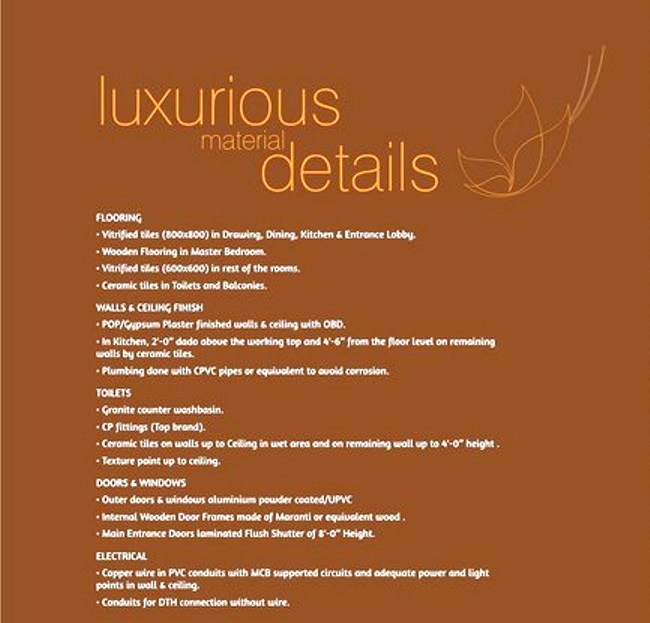
Saviour Green Arch
Noida Extn, Greater Noida
On Request - On Request
Possession
Ready to move
Category
Residential
Super Area
860 - 1160
Price/unit
0 - 0

Noida Extn, Greater Noida
10
12
1200
Dec 2018
-
FLOORING
WALLS & CEILING FINISH
TOILETS
DOORS & WINDOWS
ELECTRICAL
KITCHEN
FLOORING
WALLS & CEILING FINISH
TOILETS
DOORS & WINDOWS
ELECTRICAL
KITCHEN

| Type | Size (Sq ft) | Price Per Unit | Price |
|---|---|---|---|
| 2 BHK | 860 | 0 | On Request |
| 3 BHK | 1160 | 0 | On Request |